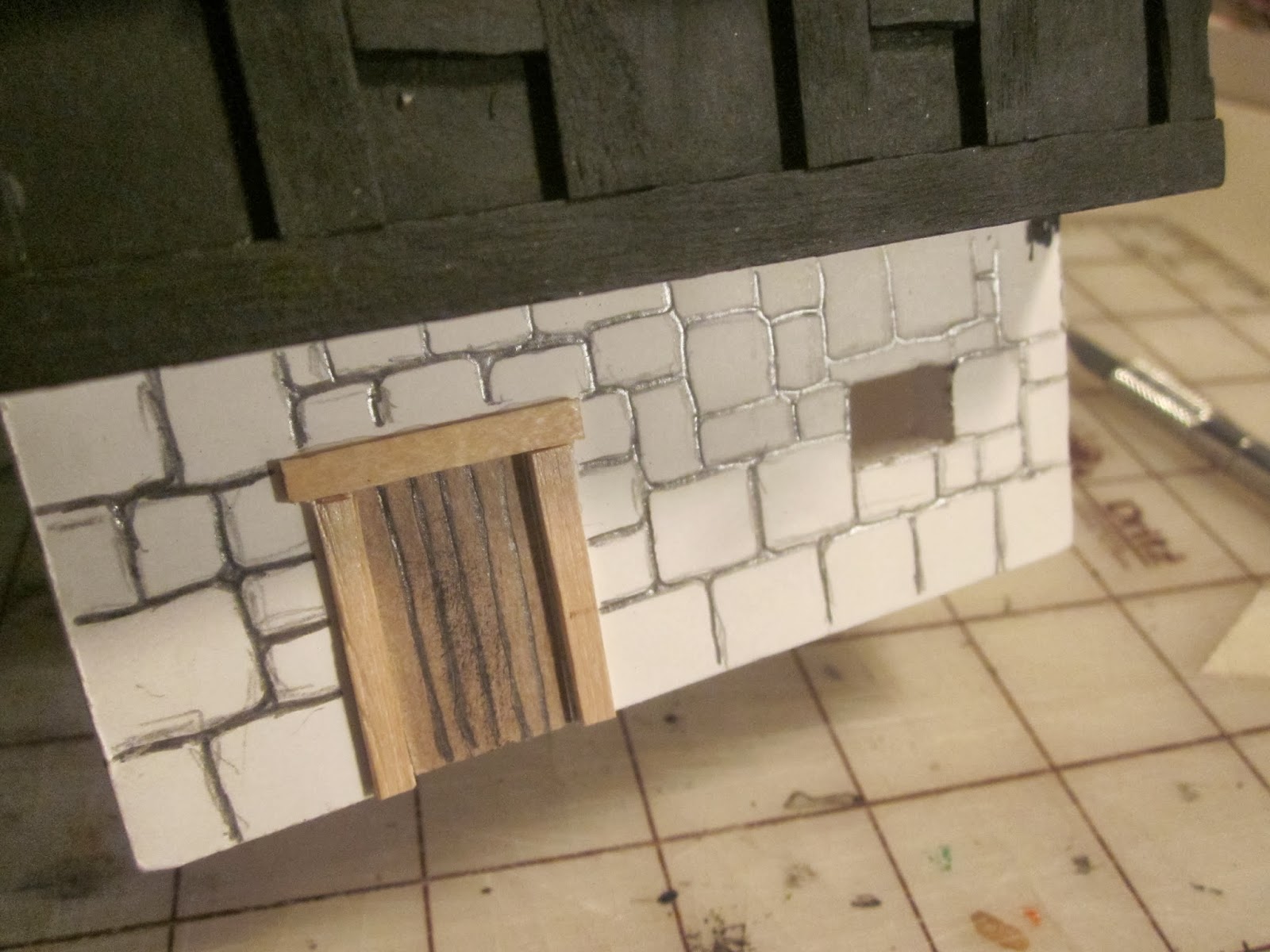Last post was showing How To Build the basic structure of a Half Timber House. This time we'll get into the details of creating the timbers, stonework, doorways and chimneys.
The timbers are made from wooden coffee stirrers but can easily made from craft sticks or balsa wood. When cutting the timber that goes across the front, leave a thickness of the wood stick you are using as an overlap. This will help hide the seam.
The vertical beams were cut to fit up under the roof. precision is not required, the roof will hide any discrepancies. We just held the stick in place, marked the bottom with a pencil and then used our clippers to cut them to size.
We are using four vertical beams on this structure and adding windows between them. A wider house or one with thinner beams will have more.
Here we have six verticals (four to add) and will have a pair of windows between the supports to be glued in place.
Look for sticks with "character" to them. These variations will look great once painted and dry-brushed. Windows are merely thinner cross beams. You can cut them out in later stages, paint them black for openings or paint leaded glass or for the ambitious, stained glass.
Our upper windows only have a bottom cross beam. The roof would hide the upper beam. Additional thinner verticals will go from the cross beams up to the roof. Splitting it will give us smaller windows.
We also added balsa wood support beams on this house.
Add angled beams for a varied look to your walls.
For creating shingles, we used half inch wide strips of card stock. This was a cracker box but cereal or other packaging works well. Try to avoid anything with a glossy finish. The glue has a hard time holding the finish.
Once the strips are cut, mark off cut lines that will represent the individual shingles. Cut half to three quarters of the way up. Vary your cut angles and trim bits off to add individuality to the shingles.
Glue the first one onto the bottom of the roof. Be sure to leave a bit of an overhang.
Glue the next row half on the roof and half on the previous shingle. Try to keep the seams at opposing intervals.
Then continue up till you reach the peak. Each row overlapping the previous.
You can work around things like dormers and chimneys or just run all your shingles and then add them on top of them.
Here is a fully shingled roof. For those wanting additional levels of reality, try cutting individual tiles. It will take a bit longer but will really look nice.
Chimneys can be on the side of the roof like this one. We used a small piece of foam and drew the stone pattern with a fairly dull pencil. Remember the thickness of the stones as they wrap around the corner. We glued ours on before shingles were applied.
Another option is the peak chimney. Again it was made from foam and the stones drawn on with a pencil. This one was added after shingles. No one way is the correct one. Whatever works best for you and your model.
For stone walls, the same technique can be used. Press with a pencil into the foamcore to cause indentations. Here is one of our side walls with the stone drawn on.
Here's another example. Notice the light differences in the crevices or indentations. This will again look great in the painting phase.
A second way to create the illusion of stone is to add it onto the surface. We cut rectangles approximately a half inch by three quarters and smaller ones a half inch by three eights. You can leave the squares for formed bricks or round the corners for cut stones.
We glued the large ones across the base of this tower and used the narrow ones as the opposite corner. This represents the thickness of the stone.
Work your way up the wall or tower filling in as much or little as you like. You can mix in indented stones too. As mentioned before, the painting of the stones will bring it all together.
For your doors and windows, we mentioned just painting your foam black, but cutting the openings give dimension. Leaving an opening is one option. Here on this small guard hut, we framed the opening with timbers.
On this house we cut an opening in the stone but wanted to add a wooden door.
We pressed a stick into the opening so the door will be behind the exterior wall. The little recess will add to the overall appearance once the door is in place.
**Does anybody else hate when Blogger rotates your image even though you don't want it to!**
For the door planks we cut various thicknesses and used the piece of foamcore we cut out as a template. We will glue the wood pieces on the foam but allow them to overhang.
Here is the final glued door from the back. You can see the amount of overhang.
To finish it we applied glue into the recessed area of the foam and slid the door in place.
On this door we added the timbers and then glued a piece of card stock into our wood frame. The window to the right has been cut out and a wooden lentil will be added across the top.
Here is a parting shot of the finished half timer house. Next post we'll go over the painting steps.
Have a Great Battle
The Old Crow






























Looks great! Definitely, I have to try one of these.
ReplyDelete